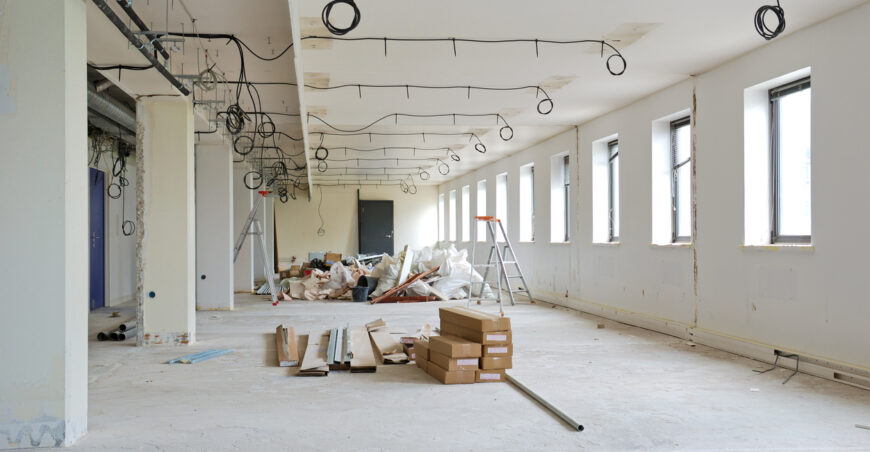Converting office buildings to residential spaces can be a complex process, and several challenges may arise. This article explores the process of converting office spaces into residential havens, combining functionality, aesthetics, and sustainability.
Building codes and zoning regulations
Office buildings and residential spaces often have different building codes and zoning requirements. Converting a space may require compliance with new regulations, which could involve structural modifications, fire safety improvements, and accessibility upgrades. Many office spaces are zoned for commercial or mixed-use purposes, and obtaining the necessary permits for residential conversion can be a time-consuming and complex process. Developers must work closely with local authorities to ensure compliance and address any regulatory hurdles.
Learn more about the zoning laws and the proper rezoning process in this article.
Structural Changes and Utilities
Office buildings are typically designed with different structural considerations than residential spaces. Converting large open spaces into individual living units may necessitate structural adaptations, such as the addition of internal walls, plumbing, and electrical systems. Assessing the structural integrity of the building and making necessary adjustments can pose both technical and financial challenges.
Adapting office buildings to residential use may involve adjusting utilities and infrastructure. This could include changes to plumbing, electrical systems, and HVAC (heating, ventilation, and air conditioning) systems to meet residential standards.
Noise and Privacy Concerns
Office spaces may not be designed to meet the same soundproofing standards as residential buildings. They are designed to accommodate a professional environment, with considerations for noise control and privacy that may differ from residential standards. Converting open office spaces into homes requires addressing potential noise disturbances and ensuring adequate soundproofing to create a peaceful and livable environment for residents.
Amenities and Common Areas
Residential spaces often come with certain amenities and common areas that are not present in traditional office buildings. Incorporating these features may require redesigning and repurposing existing space. Office spaces typically lack residential amenities such as kitchens, bathrooms, and sleeping quarters. Integrating these essential features into the existing layout can be logistically challenging. Developers must carefully plan the placement of these amenities to maximize space efficiency while ensuring compliance with building codes and regulations.
Parking and Transportation
Residential buildings typically require adequate parking facilities and may have different transportation considerations compared to office buildings. Converting an office building may necessitate addressing parking and transportation issues to meet the needs of residents.
Community Perception
The conversion of office spaces into residential homes may face resistance or skepticism from the surrounding community. Concerns about changes in traffic patterns, increased population density, and alterations to the neighborhood’s character can influence public perception. Effective community engagement and transparent communication are essential to address these concerns and build support for the project.
Cost Considerations
Converting office buildings to residential units can incur significant costs, including those associated with structural modifications, amenities integration, compliance with building regulations and other upgrades. Developers must carefully assess the financial feasibility of the project, considering potential cost overruns and the need for unexpected adjustments during the conversion process.
Market Demand and Adaptation
Assessing the housing market and demand for residential units in the specific location is crucial. A lack of demand or oversaturation of the residential market in a particular area can pose challenges to the success of the conversion project the same as misjudging the target demographic or overlooking trends in housing preferences can lead to difficulties in finding tenants or buyers for the converted spaces.
Although there are a lot of considerations and challenges when it comes to converting office buildings to residential it is often possible to convert these office spaces into residential spaces and some have success converting one. One of these conversions is the 100 Van Ness in San Francisco, it is a 29-story building that now has 418 rental units. Each unit must now have its own plumbing, sprinkler heads, thermostat, heating and ventilation, and lighting. Read more of the conversion stories here. Additionally, New York City also had success converting offices into homes. “In the financial district, conversions have helped transform the area from a nine-to-five neighborhood to a lively community”, according to Business Insider.
Converting office buildings to residential homes presents a unique set of challenges that require careful consideration and strategic planning. From regulatory hurdles to structural adaptations and community engagement, developers must navigate a complex landscape to successfully transform commercial spaces into comfortable and desirable living environments. While the road may be challenging, overcoming these obstacles can lead to the revitalization of underutilized urban spaces and contribute to a more sustainable and dynamic urban living experience.
If you are interested in learning more about the Arizona commercial real estate market in Arizona, feel free to reach out to us at ICRE Investment Team anytime. We’d be happy to help supply you with information on any relevant properties or markets, alongside any connections in lending, investing, brokerage service or consulting that you might need!
















